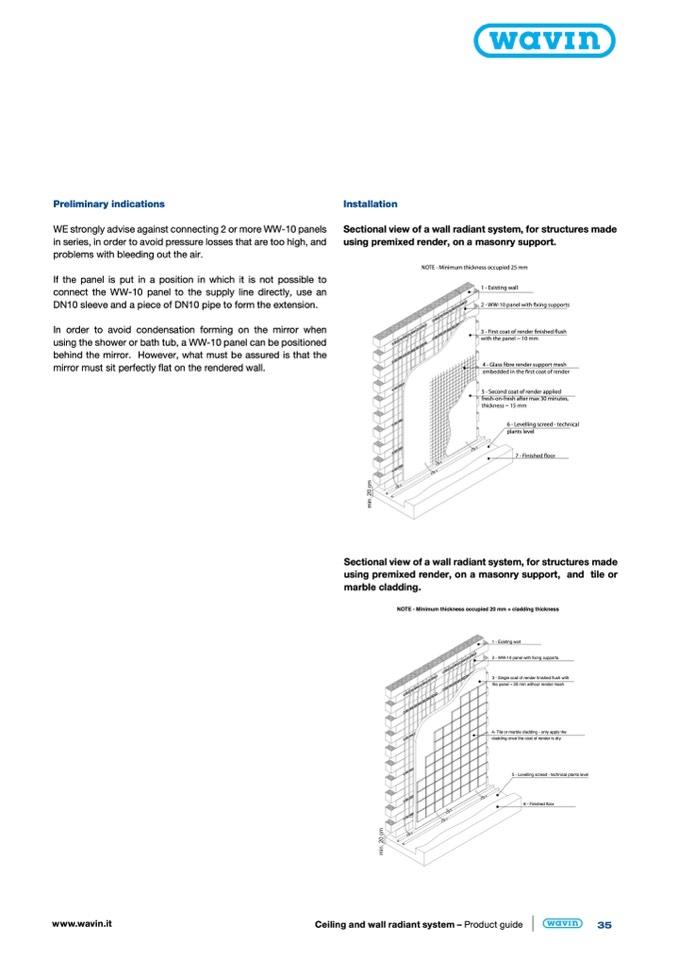
Preliminary indications
WE strongly advise against connecting 2 or more WW-10 panels
in series, in order to avoid pressure losses that are too high, and
problems with bleeding out the air.
If the panel is put in a position in which it is not possible to
connect the WW-10 panel to the supply line directly, use an
DN10 sleeve and a piece of DN10 pipe to form the extension.
In order to avoid condensation forming on the mirror when
using the shower or bath tub, a WW-10 panel can be positioned
behind the mirror. However, what must be assured is that the
mirror must sit perfectly flat on the rendered wall.
Installation
Sectional view of a wall radiant system, for structures made
using premixed render, on a masonry support.
NOTE - Minimum thickness occupied 25 mm
1 - Existing wall
2 - WW-10 panel with fixing supports
3 - First coat of render finished flush
with the panel ~ 10 mm
4 - Glass fibre render support mesh
embedded in the first coat of render
5 - Second coat of render applied
fresh-on-fresh after max 30 minutes,
thickness ~ 15 mm
6 - Levelling screed - technical
plants level
7 - Finished floor
Sectional view of a wall radiant system, for structures made
using premixed render, on a masonry support, and tile or
marble cladding.
NOTE - Minimum thickness occupied 20 mm + cladding thickness
1 - Existing wall
2 - WW-10 panel with fixing supports.
3 - Single coat of render finished flush with
the panel ~ 20 mm without render mesh
4- Tile or marble cladding - only apply the
cladding once the coat of render is dry
5 - Levelling screed - technical plants level
6 - Finished floor
www.wavin.it
Ceiling and wall radiant system – Product guide
35

