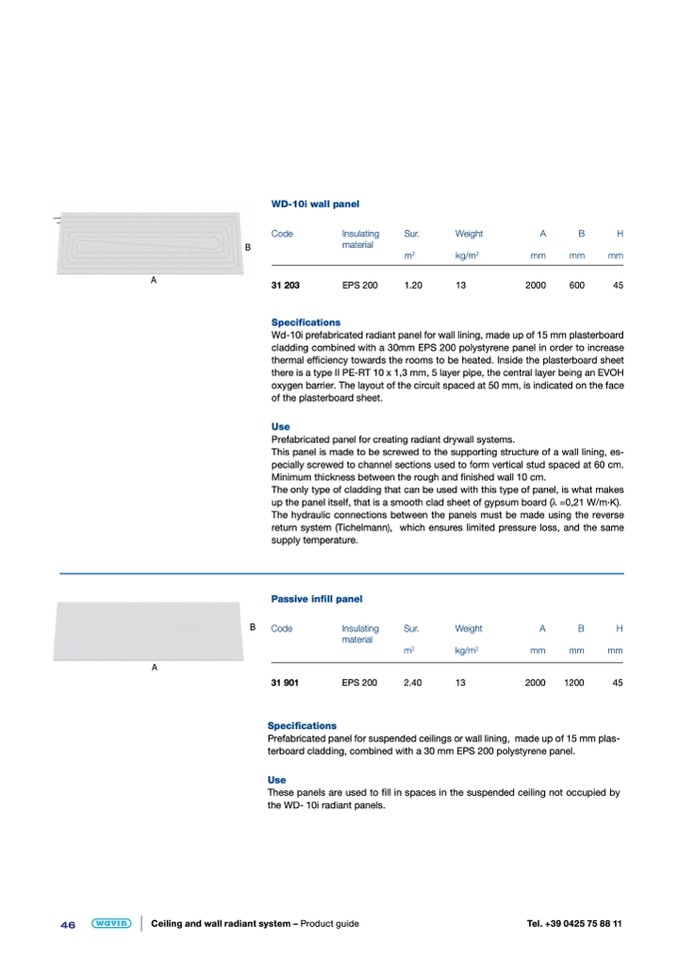
A
B
Code
31 203
Specifications
Insulating
material
EPS 200
Sur.
Weight
m
2
kg/m
2
1.20
13
A
B
H
mm
mm
mm
2000
600
45
WD-10i wall panel
Wd-10i prefabricated radiant panel for wall lining, made up of 15 mm plasterboard
cladding combined with a 30mm EPS 200 polystyrene panel in order to increase
thermal efficiency towards the rooms to be heated. Inside the plasterboard sheet
there is a type II PE-RT 10 x 1,3 mm, 5 layer pipe, the central layer being an EVOH
oxygen barrier. The layout of the circuit spaced at 50 mm, is indicated on the face
of the plasterboard sheet.
Use
Prefabricated panel for creating radiant drywall systems.
This panel is made to be screwed to the supporting structure of a wall lining, es-
pecially screwed to channel sections used to form vertical stud spaced at 60 cm.
Minimum thickness between the rough and finished wall 10 cm.
The only type of cladding that can be used with this type of panel, is what makes
up the panel itself, that is a smooth clad sheet of gypsum board (
λ
=0,21 W/m·K).
The hydraulic connections between the panels must be made using the reverse
return system (Tichelmann), which ensures limited pressure loss, and the same
supply temperature.
46
Ceiling and wall radiant system – Product guide
Tel. +39 0425 75 88 11
A
B
Passive infill panel
Code
Insulating
material
31 901
EPS 200
Specifications
Sur.
Weight
m
2
kg/m
2
2.40
13
A
B
H
mm
mm
mm
2000
1200
45
Prefabricated panel for suspended ceilings or wall lining, made up of 15 mm plas-
terboard cladding, combined with a 30 mm EPS 200 polystyrene panel.
Use
These panels are used to fill in spaces in the suspended ceiling not occupied by
the WD- 10i radiant panels.

