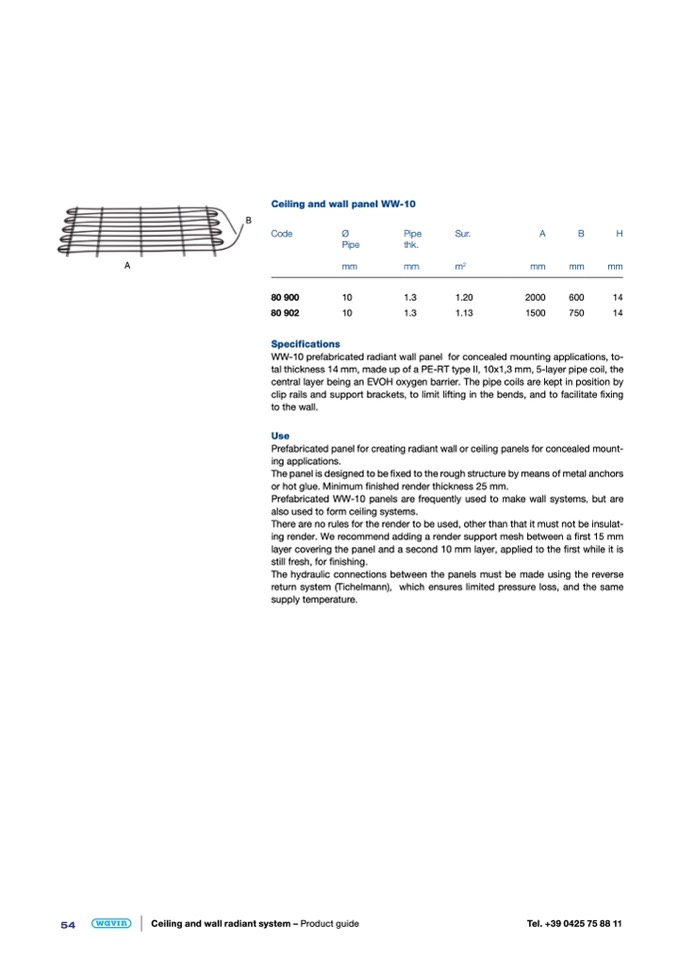
Ceiling and wall panel WW-10
B
A
mm
80 900
10
80 902
10
Specifications
Code
Ø
Pipe
thk.
Pip
e
Sur
.
A
B
H
m
m
m
2
m
m
m
m
mm
1.3
1.20
2000
600
14
1.3
1.13
1500
750
14
WW-10 prefabricated radiant wall panel for concealed mounting applications, to-
tal thickness 14 mm, made up of a PE-RT type II, 10x1,3 mm, 5-layer pipe coil, the
central layer being an EVOH oxygen barrier. The pipe coils are kept in position by
clip rails and support brackets, to limit lifting in the bends, and to facilitate fixing
to the wall.
Use
Prefabricated panel for creating radiant wall or ceiling panels for concealed mount-
ing applications.
The panel is designed to be fixed to the rough structure by means of metal anchors
or hot glue. Minimum finished render thickness 25 mm.
Prefabricated WW-10 panels are frequently used to make wall systems, but are
also used to form ceiling systems.
There are no rules for the render to be used, other than that it must not be insulat-
ing render. We recommend adding a render support mesh between a first 15 mm
layer covering the panel and a second 10 mm layer, applied to the first while it is
still fresh, for finishing.
The hydraulic connections between the panels must be made using the reverse
return system (Tichelmann), which ensures limited pressure loss, and the same
supply temperature.
54
Ceiling and wall radiant system – Product guide
Tel. +39 0425 75 88 11

