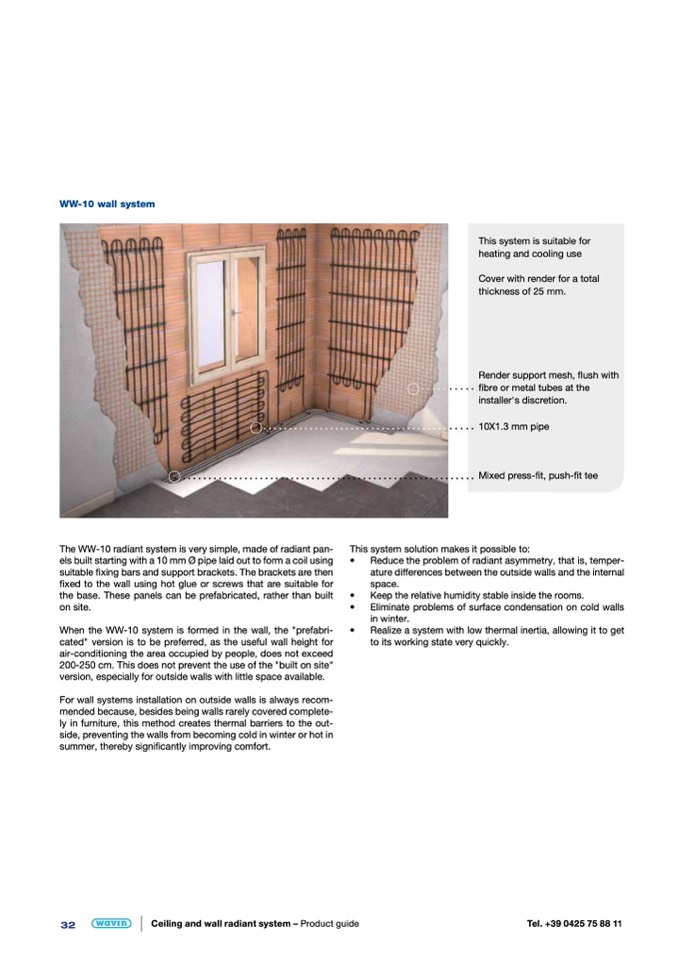
WW-10 wall system
The WW-10 radiant system is very simple, made of radiant pan-
els built starting with a 10 mm Ø pipe laid out to form a coil using
suitable fixing bars and support brackets. The brackets are then
fixed to the wall using hot glue or screws that are suitable for
the base. These panels can be prefabricated, rather than built
on site.
When the WW-10 system is formed in the wall, the "prefabri-
cated" version is to be preferred, as the useful wall height for
air-conditioning the area occupied by people, does not exceed
200-250 cm. This does not prevent the use of the "built on site"
version, especially for outside walls with little space available.
For wall systems installation on outside walls is always recom-
mended because, besides being walls rarely covered complete-
ly in furniture, this method creates thermal barriers to the out-
side, preventing the walls from becoming cold in winter or hot in
summer, thereby significantly improving comfort.
This system is suitable for
heating and cooling use
Cover with render for a total
thickness of 25 mm.
Render support mesh, flush with
fibre or metal tubes at the
installer's discretion.
10X1.3 mm pipe
Mixed press-fit, push-fit tee
This system solution makes it possible to:
•
Reduce the problem of radiant asymmetry, that is, temper-
ature differences between the outside walls and the internal
space.
•
Keep the relative humidity stable inside the rooms.
•
Eliminate problems of surface condensation on cold walls
in winter.
•
Realize a system with low thermal inertia, allowing it to get
to its working state very quickly.
32
Ceiling and wall radiant system – Product guide
Tel. +39 0425 75 88 11

