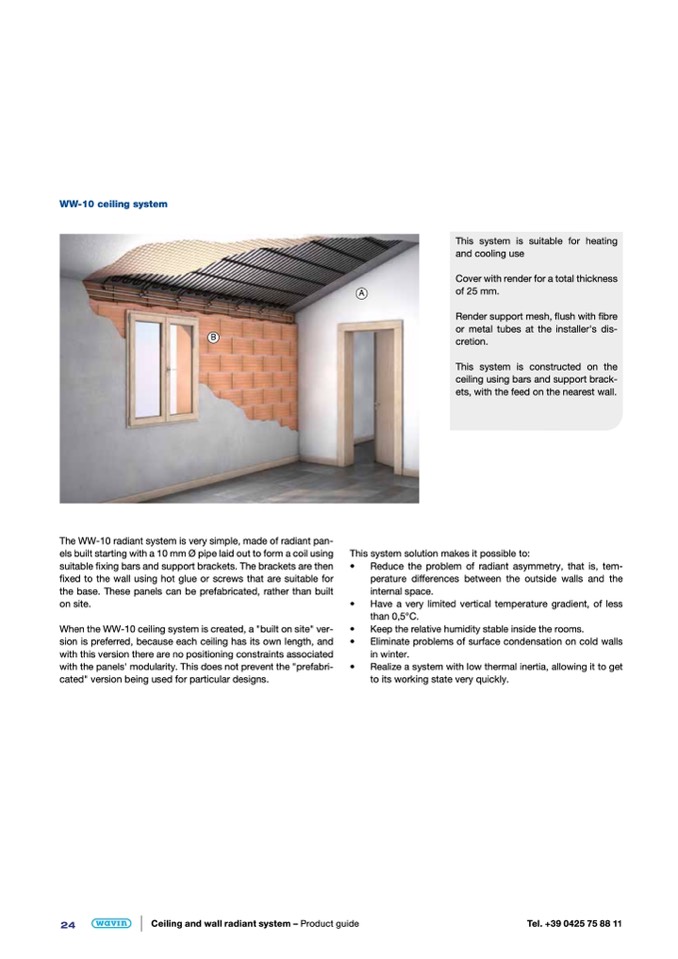
WW-10 ceiling system
The WW-10 radiant system is very simple, made of radiant pan-
els built starting with a 10 mm Ø pipe laid out to form a coil using
suitable fixing bars and support brackets. The brackets are then
fixed to the wall using hot glue or screws that are suitable for
the base. These panels can be prefabricated, rather than built
on site.
When the WW-10 ceiling system is created, a "built on site" ver-
sion is preferred, because each ceiling has its own length, and
with this version there are no positioning constraints associated
with the panels' modularity. This does not prevent the "prefabri-
cated" version being used for particular designs.
This
•
•
•
•
•
system solution makes it possible to:
Reduce the problem of radiant asymmetry, that is, tem-
perature differences between the outside walls and the
internal space.
Have a very limited vertical temperature gradient, of less
than 0,5°C.
Keep the relative humidity stable inside the rooms.
Eliminate problems of surface condensation on cold walls
in winter.
Realize a system with low thermal inertia, allowing it to get
to its working state very quickly.
B
A
This system is suitable for heating
and cooling use
Cover with render for a total thickness
of 25 mm.
Render support mesh, flush with fibre
or metal tubes at the installer's dis-
cretion.
This system is constructed on the
ceiling using bars and support brack-
ets, with the feed on the nearest wall.
24
Ceiling and wall radiant system – Product guide
Tel. +39 0425 75 88 11

